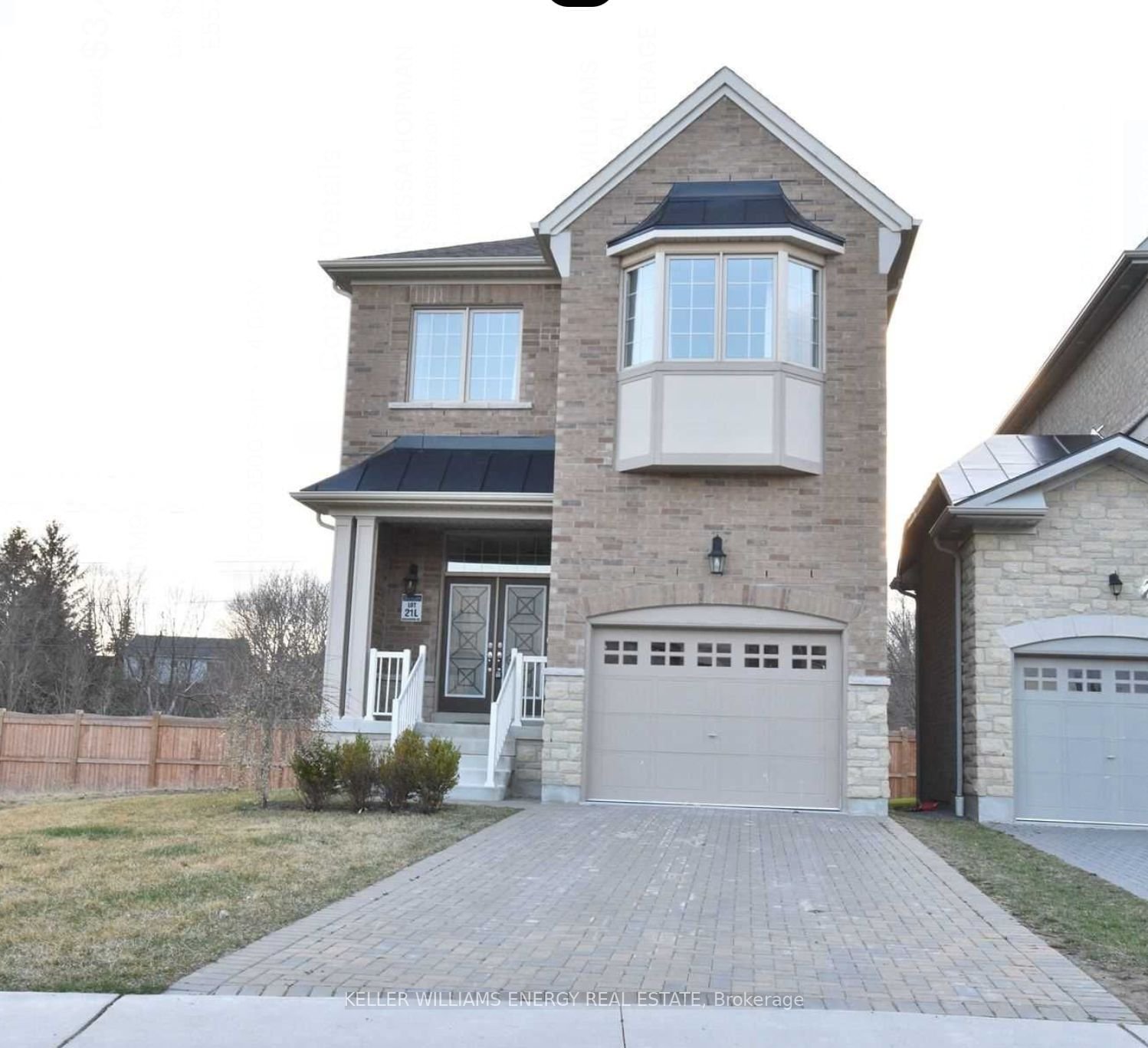$3,600 / Month
$*,*** / Month
4-Bed
4-Bath
3000-3500 Sq. ft
Listed on 8/31/23
Listed by KELLER WILLIAMS ENERGY REAL ESTATE
Gorgeous 4 Bedroom, 4 Bathroom Home For Lease On A Quiet Court. This Medallion Model Home Is Over 3000 Sq Ft. The Open Concept Main Floor Features 11 Ft Ceilings, Hardwood Flooring, 3 Way Fireplace, A Gorgeous Kitchen With A Large Island, Stainless Steel Appliances, Eat-In Breakfast Area With A Walk-Out To Your Backyard. The Second Floor Includes 10Ft Ceilings, An Oversized Primary Bedroom Has Hardwood Floors, A Walk-In Closet, & A 6 Pc Ensuite With Double Sinks, A Glass Shower And Oval Tub. Bedrooms 2 & 3 Share A Semi 4 Pc Ensuite. Bedroom 4 Includes A Bay Window And A 4 Pc Ensuite. There Is An Entrance From The Garage Into The Home. Use Of The Unfinished Basement Included.
This Home Is Located Walking Distance To Great Schools, Parks & Shopping. Garage Door Opener/Remote Is Included. Tenant Is Responsible For Tenant Insurance, Lawn Maintenance, Snow Removal, All Utilities & Hwt Rental
E6780486
Detached, 2-Storey
3000-3500
8
4
4
1
Built-In
3
0-5
Central Air
Full, Unfinished
Y
Brick
N
Forced Air
Y
0.00x24.62 (Feet) - Irregular
Y
